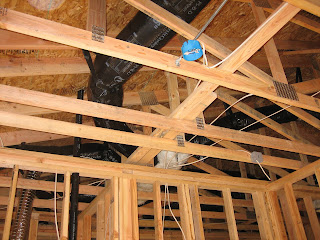Today we met with Oliver and the electrician to chose the location of all the ceiling and wall lighting. I was a little nervous about this meeting because I don't know the first thing about where an appropriate light placement is. I've never had that option (besides table/floor lamps) before! Oliver was very good at explaining why and where things should go though and we picked all the placements very quickly. I think we will have a good mix of 4" & 6" can lights to cover the areas that will not have an overhead feature light or sconce.
Here is a quick rundown what we ended up doing:
Bedrooms: a ceiling light in the center of the room and cans in the closets.
Bathrooms: can lights over the showers/tubs and wall lights over the vanities. The master bath got a couple additional can lights as well because it is quite large. I would have loved to have a chandelier over the tub or in the master closet, but apparently it's illegal! I was surprised to hear this because many of the designer inspiration photos I have seen have them. Sneaky sneaky....maybe this can be a "after-market" item....
Stairwell: a couple sconces in each upstairs & basement hallway and a ceiling light mount in the center of the upstairs stairwell. It's a 2-story ceiling in this stairwell area so Riley and I are on the lookout for a cool statement piece to put here. Something unique, modern and artsy would be really cool here.
Living room: a center ceiling-mount light, a few adjustable 4" cans to shine on the built-ins
Dining room: a center ceiling-mount light and two wall-mount sconces over the built-ins. That's where I hope to use the lamp shade pictured below. There is a set of two that belonged to the house my Grammie was born in Jerome, Idaho. The house was built around 1915, and they were original to the home. Very cool to take a piece of family history and use it in our own house :) They are solid brass with pink marble glass. I'm going to have fixtures built for them locally. I got a quote for about $50 at Hippo Hardware to "sconcify" them. Not sure if I am going to change the glass or not. I'm not really a pink person, but they are pretty cool.
Kitchen: can lights in the ceiling, 3 pendant mounts over the island, and under-cabinet lighting where appropriate
Basement: pretty much all can lights. We want to keep it as light and bright as possible down here. Also we don't want to sacrifice any of that valuable ceiling height!
With all the "guts" going into the house, Oliver encouraged me after our meeting to start thinking about surface finishes. First on the list is tile. I have developed an addiction finding inspiration any and everywhere. My current favorite site to collect images on is
Houzz.com. It's a really cool site where you can place images from other users into ideaboards that you manage and create. Very much like
Pinterest for home design.Here is a link to
my ideaboards if you are interested in seeing the design ideas I like for the house.
Around town there are a TON of tile showrooms. Two of the most famous being Ann Sacks and Pratt & Larson. After viewing Ann Sacks online, I knew that it would be a place to solely look for inspiration. Their product is amazingly beautiful, but priced accordingly. Maybe a source for a small backsplash?
I decided to give Pratt & Larson a visit. They have a similar price point to AS, but they also have some more affordable options and a bargain/outlet room.
Here are some photos of tile that I really liked from Pratt & Larson:


































































