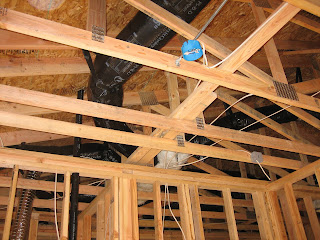 |
| Front with wrap & trim mostly complete - as you can see, the team is working on the gutters |
 |
| Under roof paneling is almost fully installed |
 |
| Substitute front door all trimmed out |
 |
| Driveway side of house |
 |
| Detail of trim around dining room windows |
 |
| Service box - no more hole here! |
 |
| Back corner, dryer vents at bottom right |
 |
| Back of the house with primed trim & substitute doors |
 |
| Marveling at the 2-car garage! |
Inside the house, the plumbing is almost complete and the tubs are in! The basic electrical is roughed in as well and cable, CAT5 & CAT6 will go in next. We also will be having a meeting shortly with Oliver and the electrician to set the location of the ceiling/wall lights. We will be doing a combination of traditional lighting as well as can lights to keep everything clean & bright.
Upstairs Master Suite:
Upstairs Master Suite:
 |
| Master Shower - basic plumbing for 2 shower heads |
 |
| Master tub - pretty excited about this tub! It's 6' and deep enough for a tall man, such as my husband, to take a nice soak. |
 |
| View into guest bathroom from master bedroom - won't have this view for long! |
 |
| Shower plumbing |
 |
| Cast iron tub in place |
Main Level:
 |
| Powder bath plumbing started - the red tube is going to be the placement of the vanity/sink |
 |
| Powder bath - HVAC |
 |
| Kitchen - basic sink plumbing under the center window on the left side wall |
 |
| Kitchen - future home of the Refrigerator, Double Wall Ovens & Cooktop/Hood |
 |
| All kinds of stuff going on in these walls... |
 |
| Utility Room - installed HVAC/Gas Furnace |
 |
| Storage Room - electrical panel is in (back) & bar plumbing is roughed in (front) |
 |
| Entertainment area |


No comments:
Post a Comment