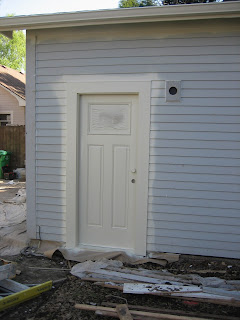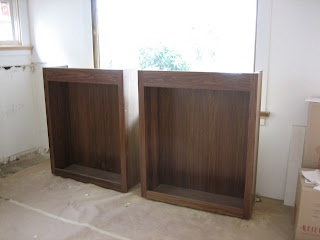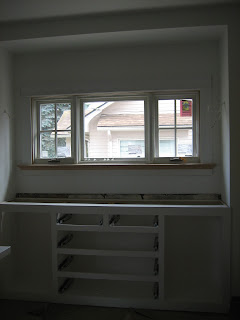Moment of truth...The house is painted! I've been pretty nervous today because it's a big commitment to chose a house color. And I really hope I picked right :)
The trim was painted first, a nice soft buttercream color, and next the siding, a dark steely gray. To be honest, the color isn't quite what I expected from the dark, warm gray swatch painted by the front door a few weeks ago, but I really like it! I can't wait to see what it looks like when the plastic is all off and you can see the contrast between the siding, trim & windows.
 |
| Still all taped up, but painted! |
 |
| The siding color is not perfectly represented here. You can see some of the trim color around the windows and on the upper part of the columns. |
 |
| Kind of a dark photo.... |
 |
| Back porch wearing it's smock. |
 |
| Better glimpse of the siding color. It's not quite this dark in person though. |
 |
| Back porch trim |
 |
| Siding |
 |
| Wainscoting in the dining room |
 |
| Wainscoting detail |
 |
| More dining room detail |
 |
| Kitchen coffee bar with the cabinet fronts on (still waiting for it's drawer fronts though) |
 |
| Upper cabinets & wine rack at the coffee bar |






































































